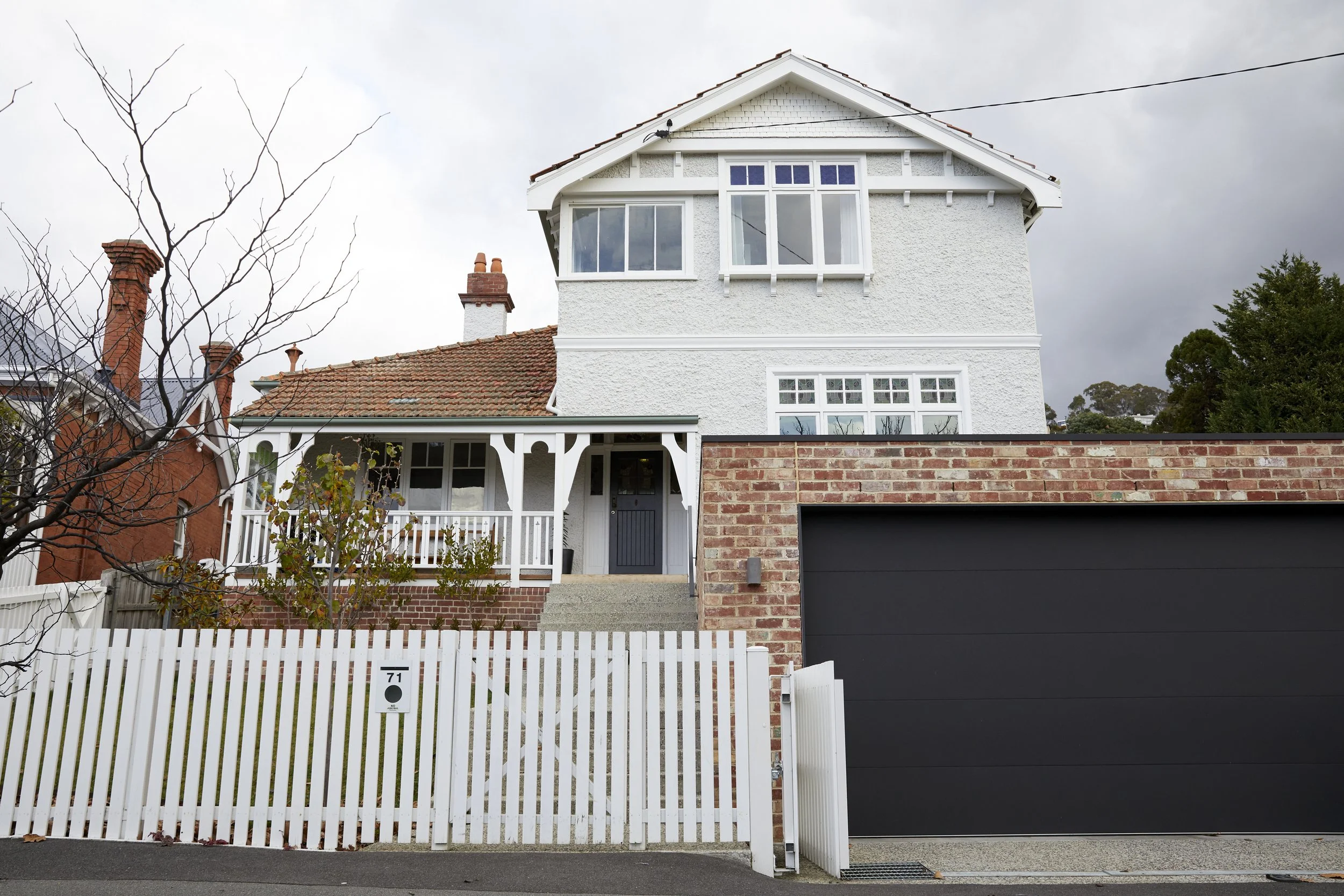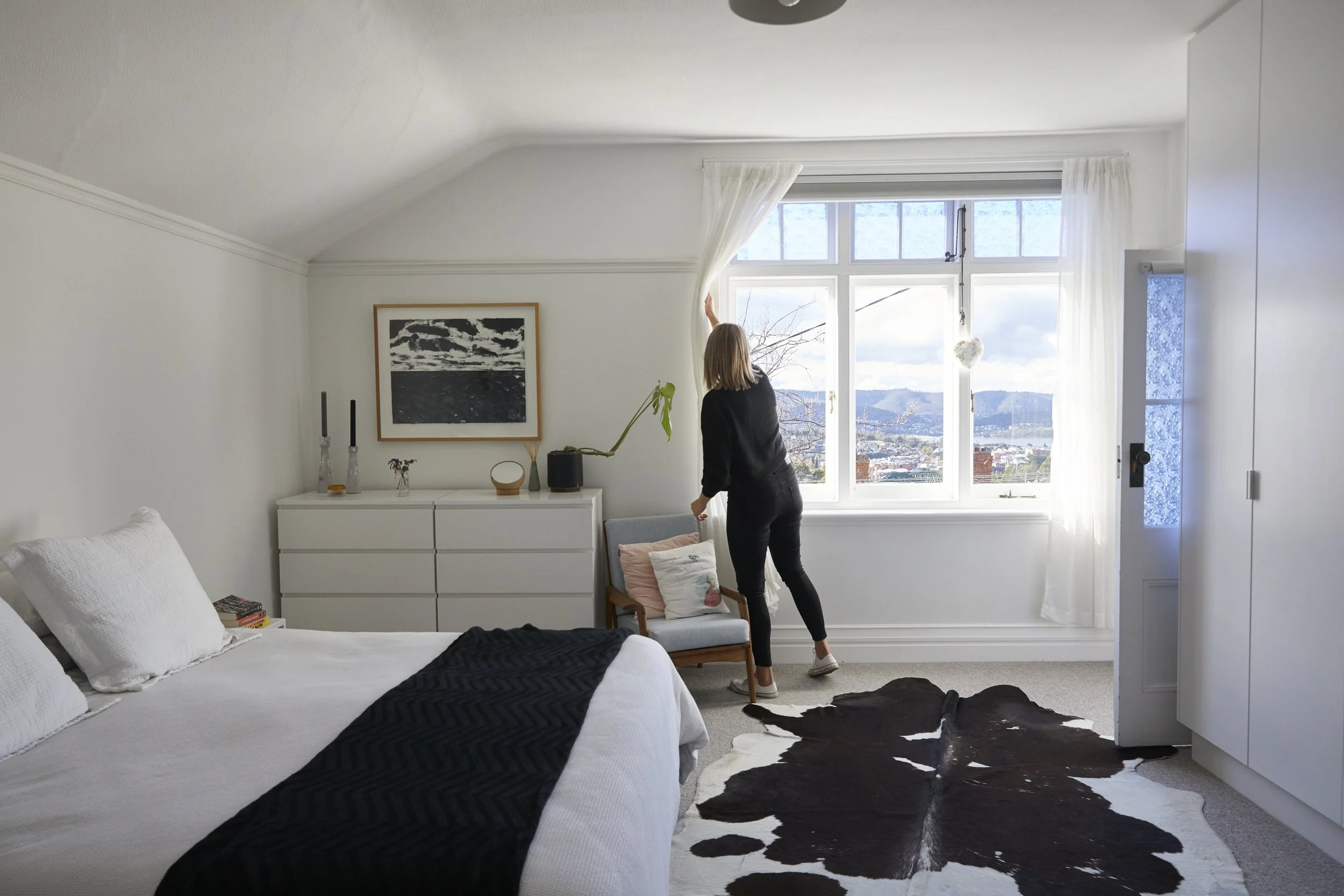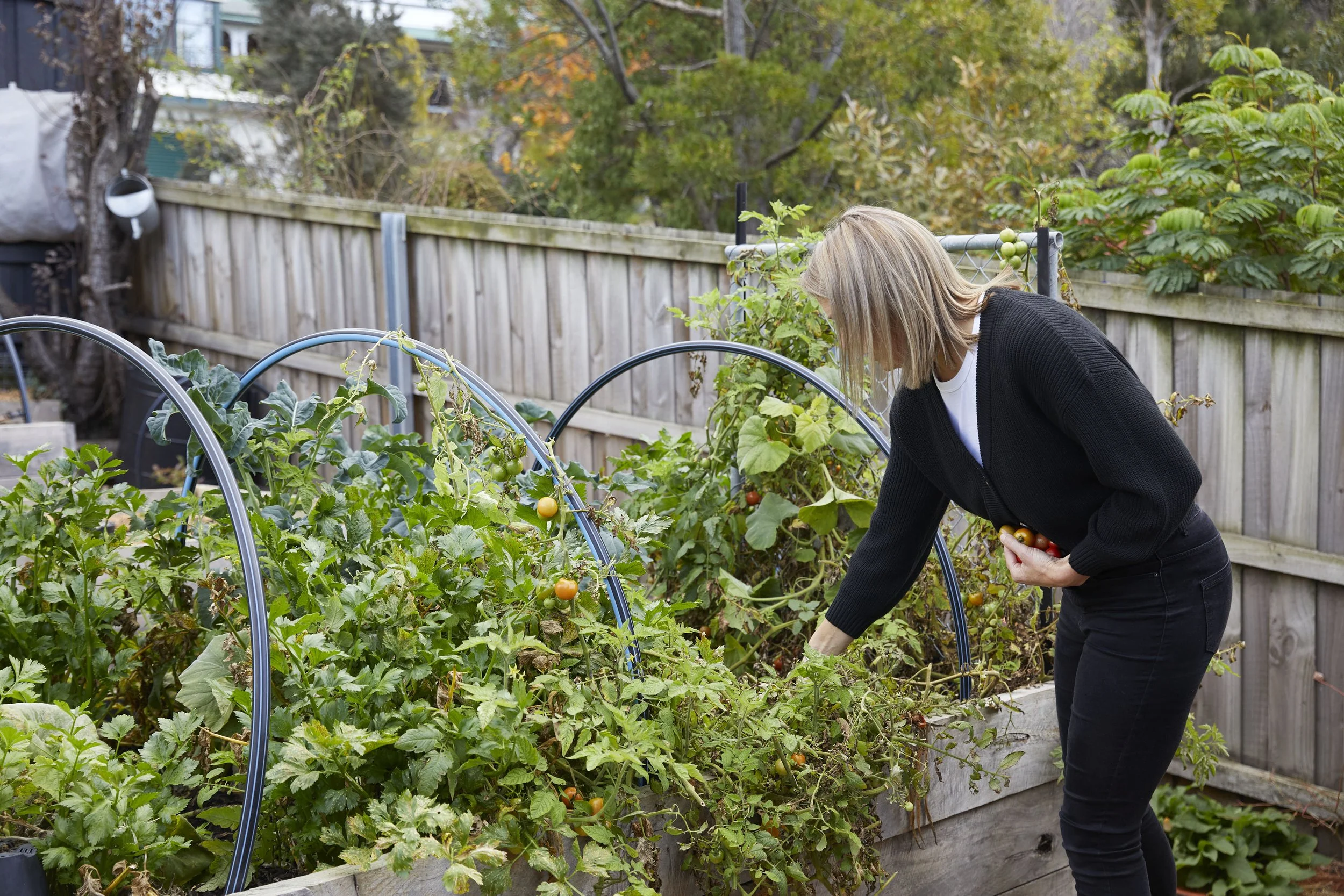At Home With Saskia & Darren Vos
With two young children and a third on the way, it was time for Saskia and Darren Vos to upsize from their two-bedroom house in North Hobart.
▼
Image: Yasmin Mund
Both admirers of the nearby West Hobart area for its proximity to the city, eateries and schools, the couple spent several years hunting for their next dream home. When an almost 1,000 metres-squared property came on the market in 2014, Saskia thought she might have met the match for a growing family.
“It was presented as the ugliest house on the best street, but I could see the potential, and had already planned a whole renovation using a screenshot of the floorplan from the real estate listing,” she says. “We made an offer below the asking price, and were lucky enough for it to be accepted because the vendors were very motivated to sell.”
Image: Yasmin Mund
Having done their pre-purchase homework to ensure the 1910s house was not heritage-listed, Saskia and Darren engaged friend and architect Steve McCarthy to plan a considerable renovation project that would see the original lounge and dining rooms converted into a sunny open-plan living and kitchen area, an outdoor entertaining area incorporated into the expansive backyard, and a double garage added to the frontage. The home improvements were far from straightforward, though, finally commencing more than two years after the family moved in.
“It turned out that the assurance I was given about the house not being heritage-listed was way off,” Saskia says. “Not only was it heritage-listed, but it was also individually listed on the Tasmanian Heritage Register as one of the few examples of a fully stucco house built in the Arts and Crafts era in the early 1900s.”
Image: Yasmin Mund
While they waited for council approval for the more significant parts of the renovation, Saskia and Darren undertook their own DIY home projects, including painting, carpeting, installing wardrobes, refreshing bathrooms, and minor landscaping. When the go-ahead came through in 2018, they engaged Eiszele Construction to complete the major house renovation, a process that required the family - by now with five children - to move out for four months. By the time they moved back in, a great outdoor space for the children to enjoy became a priority.
“When we bought the house, the backyard was mostly garden and no flat lawn space for the kids to play,” Saskia says. “We did a fair bit of excavating and retaining to create some flat areas to cartwheel and kick a ball.
“I also jumped on the veggie garden bandwagon after an amazing two-day permaculture course at Fat Pig Farm, and we now eat out of the garden every day.”
Image: Yasmin Mund
The vegetable gardens are one of Saskia’s most-loved parts of the property to spend time in, though she struggles to pick just one favourite space.
“I love sitting on the porch in the morning sun, enjoying the city and water view with a coffee,” she says. “And the kitchen and dining room is definitely the heart of our home. We love having family and friends over, eating around our big table, cooking together, painting, drawing and sewing.
“It’s such a happy, sunny, chaotic place, full of life.”






Images: Yasmin Mund
▼




